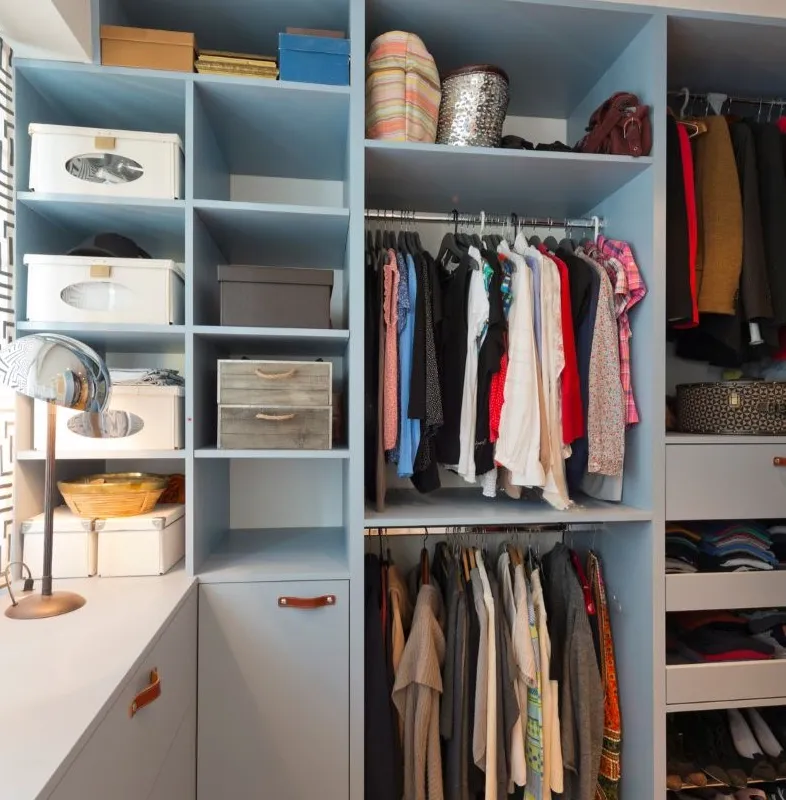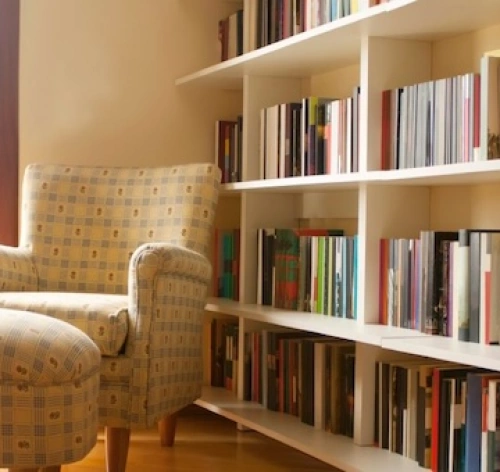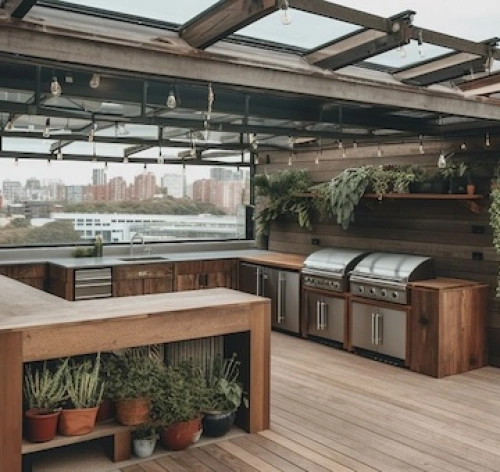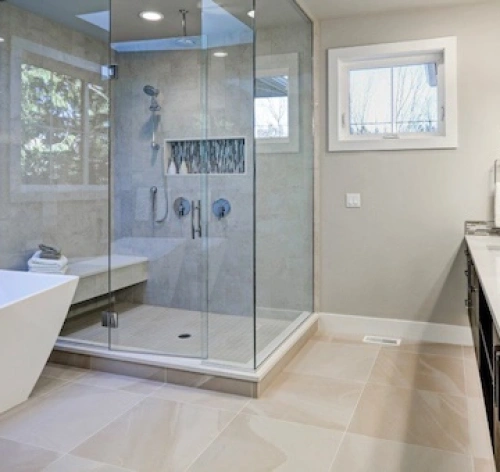Narrow Walk-In Closets
A very narrow walk-in closet may take the form of a passageway with the shelves and hanging space squeezed in along one wall. It can look a little like a reach-in closet with the door positioned on the wrong side. In this case, the standard 12-inch shelving may not work because it may limit your range of motion and access. Shelves could thus be customized to the shortest practical depth so that walk-in space can be facilitated. Shelves can also be positioned on the back wall with hanging rods extending beside the longer side wall.
Unusually High Closets
High ceilings in a closet might seem like a luxury, but they can be challenging to utilize effectively. A regular closet system might not make the best use of this vertical space. Custom cabinetry experts can design shelving and hanging systems that reach the ceiling, maximizing storage space for items you don’t need to access frequently. Pull-down rods and motorized platforms can be integrated, ensuring you can make use of every inch, even in the highest parts of your closet.
Alcove Closets
Alcove closets, nestled into recessed spaces, can be both charming and tricky to design. Custom cabinetry allows for the creation of built-in closet systems that perfectly match the dimensions of the alcove. Sliding doors or curtains can be added to conceal the closet when not in use, providing a clean and cohesive look to the room. Custom lighting and decorative elements can also be integrated, turning the alcove into a stylish storage area.
Double-Depth Closets
Some closets have a double-depth layout, with items accessible from both sides. These closets are often found in walk-through spaces or shared bedrooms. Custom cabinetry experts can design storage solutions that maximize both sides of the closet, ensuring efficient use of space. Pull-out racks, rotating shelves, and sliding drawers can be incorporated, allowing easy access to items from either end while maintaining a well-organized interior.
Closet with a Curved Wall
This is always a tricky challenge, but if tackled correctly, a space with a curved wall can be both practical and very stylish. It all depends on the size of the curve. A long, curved area can make way for shorter shelving and organizers to be arranged along with it, provided the cabinetry elements are short enough to follow the curve. A smaller curved space may not provide much room for shelving and it might, therefore, be better for hooks. Then again, with both large and smaller curved areas, shelves can be cut to shape and size to fit the wall like a glove. It depends on the demands of the space.
Shallow Reach-In Closets
These generally can be tackled using standard cabinetry. Custom work comes into play when there is a deep return. The return is the part of the closet that doesn’t face the doors directly and, therefore, requires you to reach around a corner to access them. The best way to handle returns is to place closet organizers on the short walls facing out, so you don’t have shelving that disappears into a dark corner.
Angled Ceiling Closets
Attic closets and rooms with sloped ceilings can present storage challenges. Due to the sloping ceiling, typical shelving and hanging options sometimes result in wasted space. Every available square inch of space can be utilized by creating custom closet solutions. To make sure no space is wasted, sloping shelves, for example, can be constructed to meet the angle of the ceiling. Making the most of the available headroom, specialized hanger rods can be put at various heights to accommodate multiple clothing lengths. This customization increases storage capacity and results in a neat and stylish closet.
Angled Corner Closets
Closets tucked into angled corners, common in older homes or unique architectural designs, often pose a challenge when it comes to standard closet solutions. Custom cabinetry experts can design specialized corner shelves and hanging rods that fit seamlessly into these spaces. By utilizing every inch of the corner, you can have a functional closet without any wasted space, ensuring easy access to your belongings.
Deep and Narrow Closets
Closets that are deep and narrow are infamous for being ineffective. Things kept in the rear frequently need to be found or remembered. Pull-out shelves and drawers can be incorporated into custom closet systems to solve this problem. Thanks to these features, you can easily access stuff towards the back of the closet. To keep accessories like handbags, scarves, or belts visible and arranged, vertical dividers can be added. With a well-designed custom solution, you won’t have to strain to access or locate stuff in your deep and small closet.
Deep and Tall Closets
Closets that are deep and tall can become cluttered and disorganized without the right storage solutions. Custom closet systems can incorporate pull-out shelves, pull-down rods, and adjustable dividers to make the most of the vertical space. Deep drawers can be included to store bulkier items, keeping the closet organized and ensuring everything is easily accessible. Customized shelving can be designed to fit the depth of the closet, preventing items from getting lost in the back.
Walk-In Closets with Odd Shapes
There are many different sizes and designs of walk-in closets; some of them could have unusual characteristics like alcoves or bulging walls. Custom closet systems can easily accommodate these atypical shapes. Suppose your walk-in closet has a cavity, for instance. In that case, bespoke shelving and hanging rods can be made to perfectly fit the alcove’s proportions, resulting in a coordinated and functional storage area. For unique storage requirements, such as jewelry drawers or shoe racks, protruding walls can be used. Your walk-in closet can be designed to meet your individual preferences and storage needs with personalized options.
Shared Closets
Custom organization solutions are frequently needed in shared closets to accommodate the possessions of numerous people. Customization makes it possible to define specific areas for every individual, guaranteeing that their belongings are kept separate and well-organized. Each person’s demands can be met with specialized hanging rods, accessory compartments, and shelving heights. Shared closets can also be made more practical and user-friendly by adding features like laundry hampers, pull-out mirrors, and integrated lighting with custom closet systems.
Kids’ Closets
Children’s closets must be adaptable because their storage requirements evolve with time. Kids’ custom closet systems can be modified as they become older. For example, adjustable shelf and hanging rods can be used to accommodate a range of garment sizes and toy storage. Toys, books, and accessories can be kept perfectly organized with the help of personalized storage containers, baskets, and shelves. You may build a clutter-free, effective storage solution for your child’s room by investing in a custom closet system that will accommodate their changing demands.
L-Shaped Closets
L-shaped closets, featuring two perpendicular walls, offer a unique challenge due to their unconventional layout. Custom cabinetry experts can create a seamless storage solution by utilizing both walls effectively. One wall can be dedicated to hanging space, while the other can feature shelves, drawers, and accessories tailored to your specific needs. This design ensures optimal functionality and organization within the confines of the L-shaped space.
Under-Staircase Closets
Under-staircase closets are often oddly shaped, with sloping ceilings and limited floor space. These spaces can be transformed into functional and stylish storage areas with the help of custom cabinetry. By designing shelving and drawers that fit the slope of the ceiling, every inch of the space can be utilized. Pull-out racks and adjustable shelving ensure that even the tightest corners are accessible, creating a practical and organized under-stair storage solution.
Compact Closets with Limited Space
Closets in smaller rooms or apartments often have limited space. Custom cabinetry can create compact yet efficient storage solutions. Pull-out racks, sliding shelves, and tiered organizers can be incorporated to maximize the available space. By customizing the closet system according to the specific dimensions of the room, every inch can be utilized effectively, ensuring a well-organized closet without sacrificing style.
Freestanding Armoires
Freestanding armoires are elegant and functional storage pieces, but they may only sometimes provide the organization needed for modern living. Custom closet systems can complement these pieces by maximizing their interior space. For instance, custom shelves, drawers, and hanging rods can be added to create specialized storage zones within the armoire. This allows you to organize clothing, accessories, and other items neatly while maintaining the armoire’s classic exterior appearance. By combining the beauty of freestanding armoires with the functionality of custom interior storage, you achieve a harmonious blend of style and practicality in your bedroom or dressing area.
These are just examples of how custom closet systems can re-shape your storage space. There are very few limits on how an expert cabinet maker can utilize and maximize your closet. It all depends on the unique possibilities of each space. If you live in or around Jupiter, FL, and have a strange-shaped closet space that you’re looking to transform, contact Schrapper’s Fine Cabinetry Inc. today.
See Related Articles
How to design your dream library…
For book lovers, the idea of designing a library is a dream come true. A library…
See This Resource5 reasons not to use prefabricated…
Prefabricated, or “prefab”, outdoor kitchen kits have individual components (grill…
See This ResourceMust-have outdoor kitchen essentials
Are you prepared to up your outdoor eating game and use it to its full potential?…
See This ResourceBathroom remodeling trends and…
Do you dream of turning your bathroom into a chic and valuable haven? The latest




